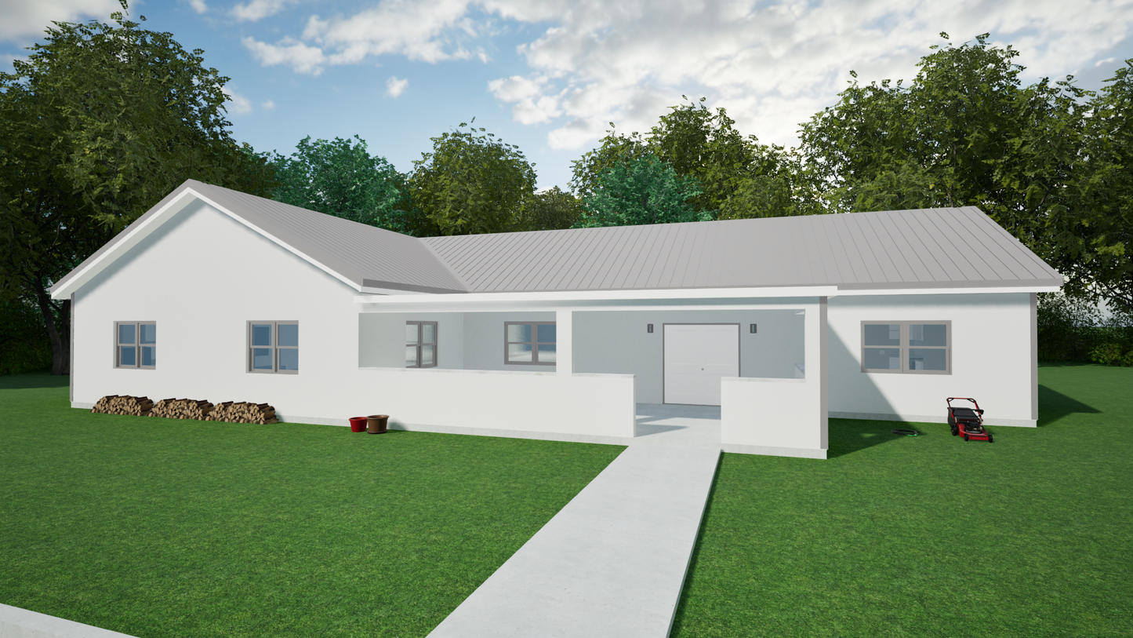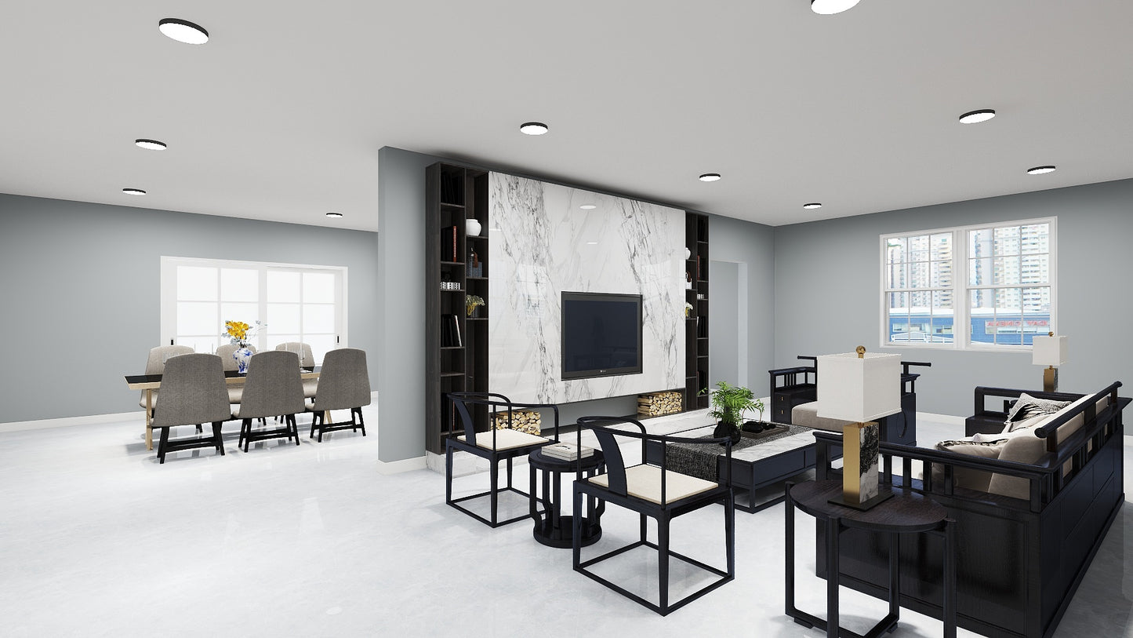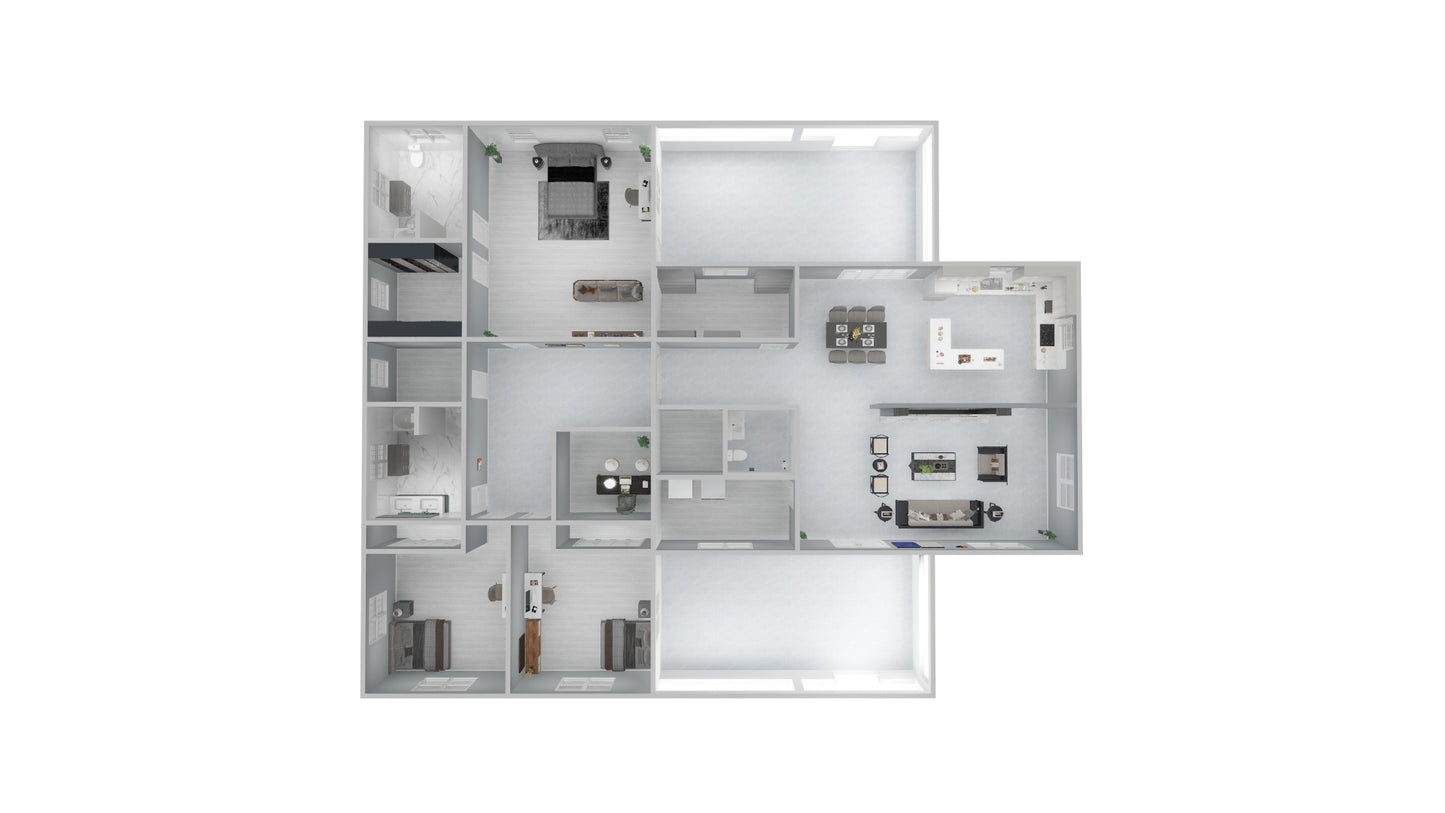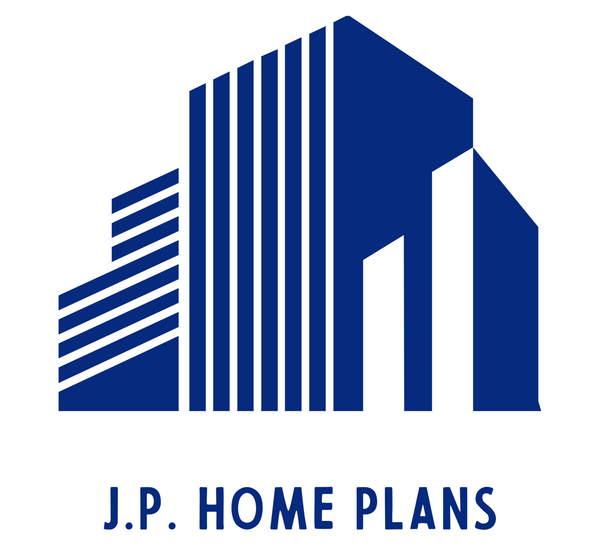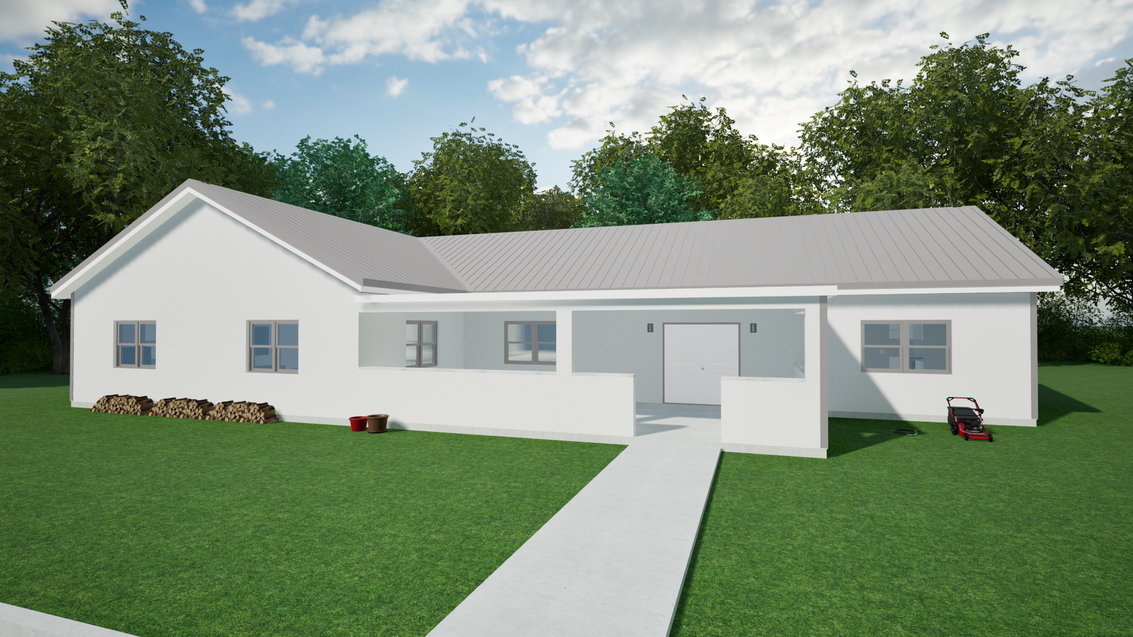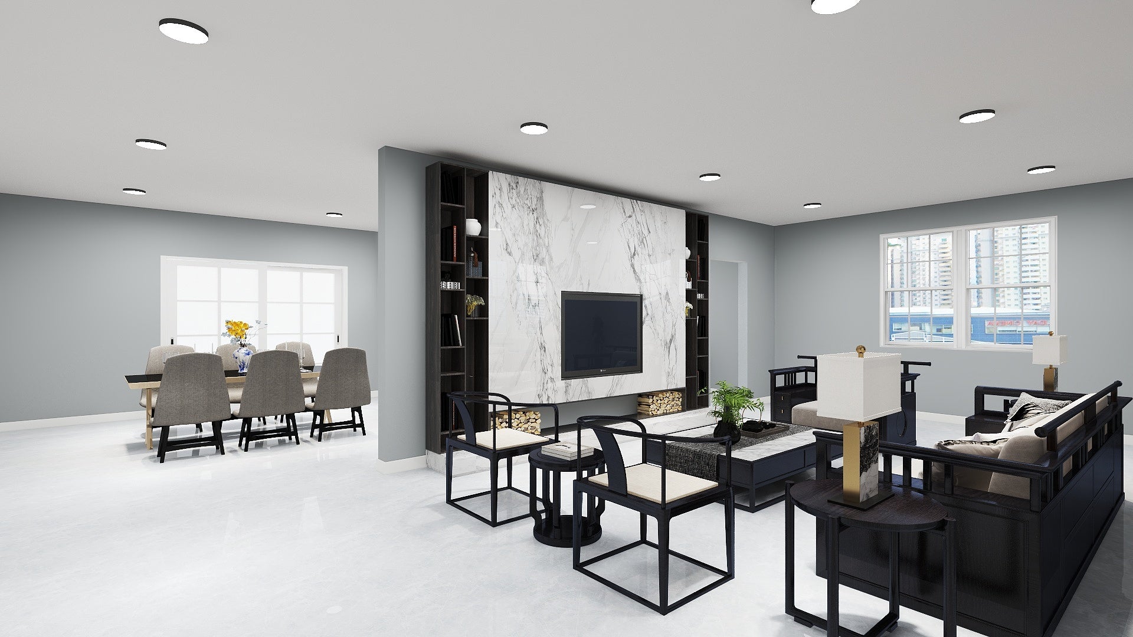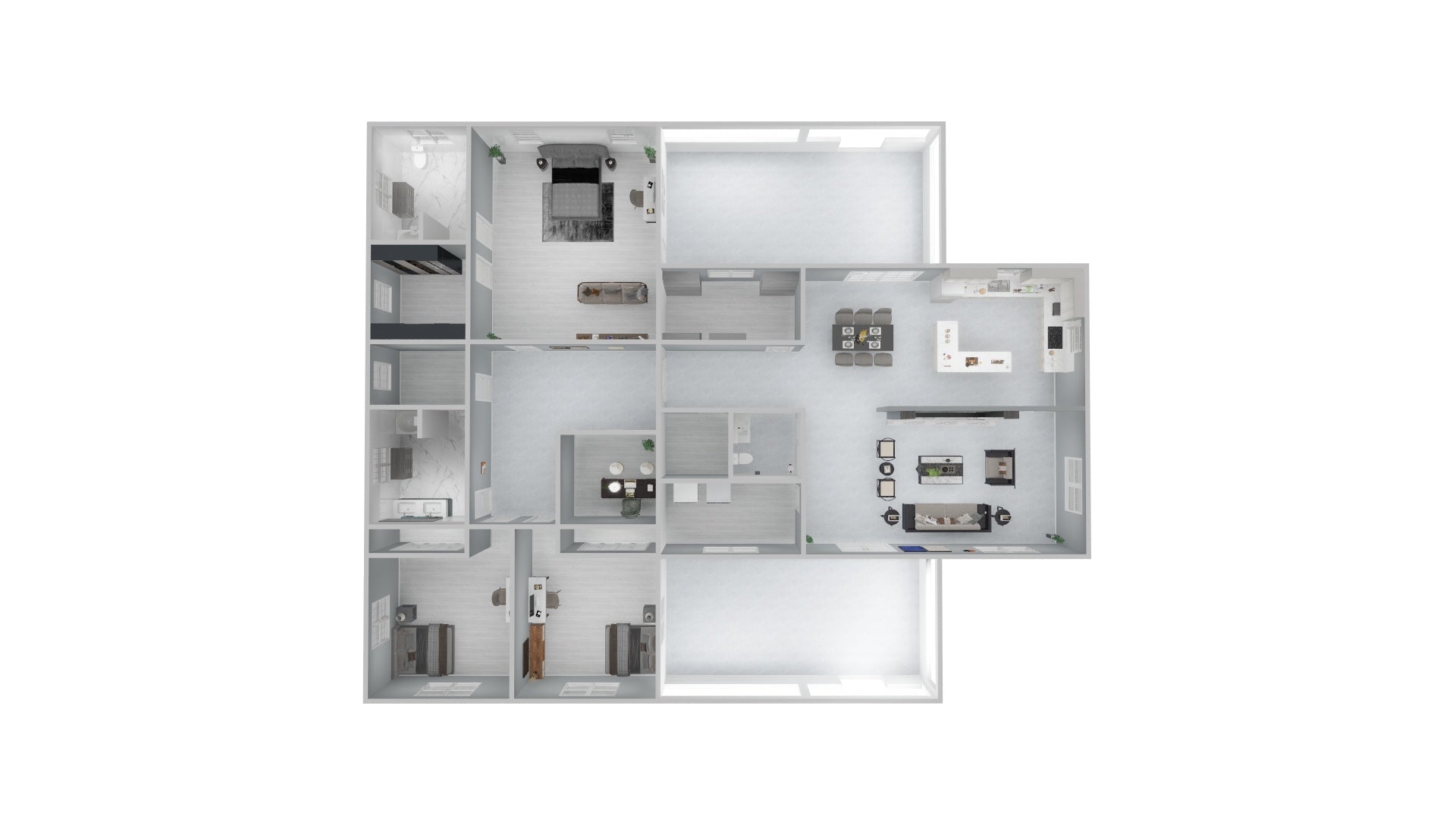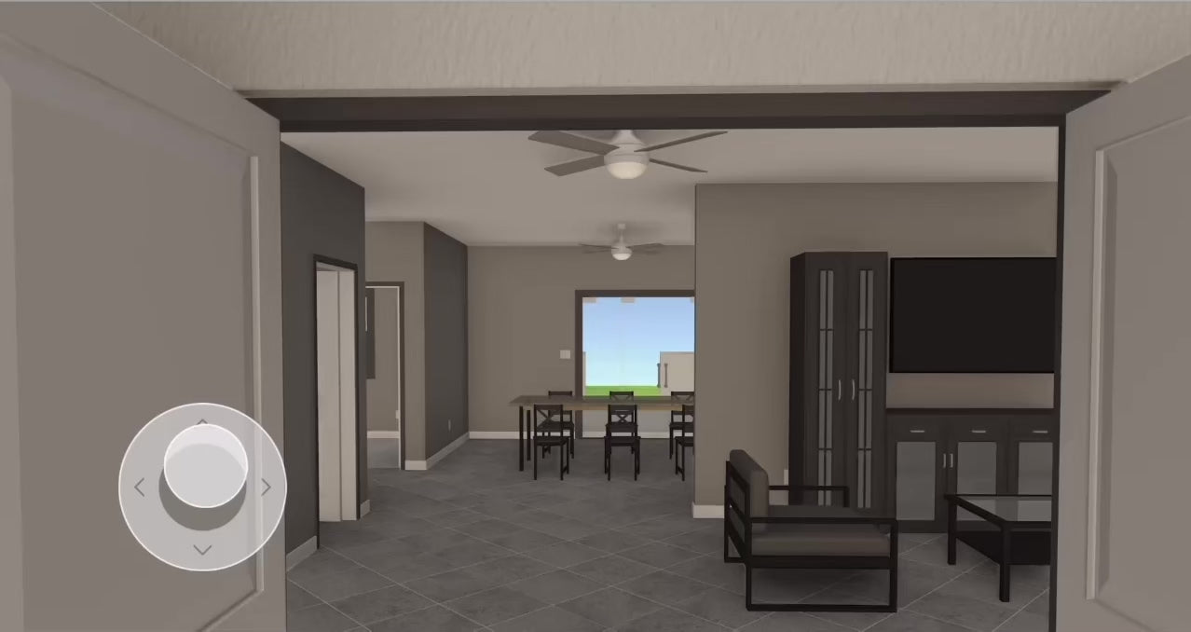J.P. Home Plans
Single Family Residence 2 - Building Plan & 3D Model
Single Family Residence 2 - Building Plan & 3D Model
Couldn't load pickup availability
This plan set is for 3 Bedroom, 2.5 Bathroom design using CMU blocks or Light Frame (Wood Stud) construction. Included in this package is an PDF file of a full set of drawings, 3D Floor Plan, Interior & Exterior Rendering, an editable CAD file, a functional 3D Building Model, & and an editable 3D model file.
This plan contains the following: Floor Pan, Plumbing Plan, Electrical Plan, Roof Plan, Foundation Plans, Elevations, Sections, & Structural Details.
This home has a Standard Kitchen & Living Room, Office, Pantry, Laundry & Mechanical Room. At 3150 Square Foot, this design is perfect for those who are looking for a larger home but not overwhelming.
Disclaimer: This plan set is not meant for building permitting. Must be reviewed by architect or engineer in your local area.
Share
