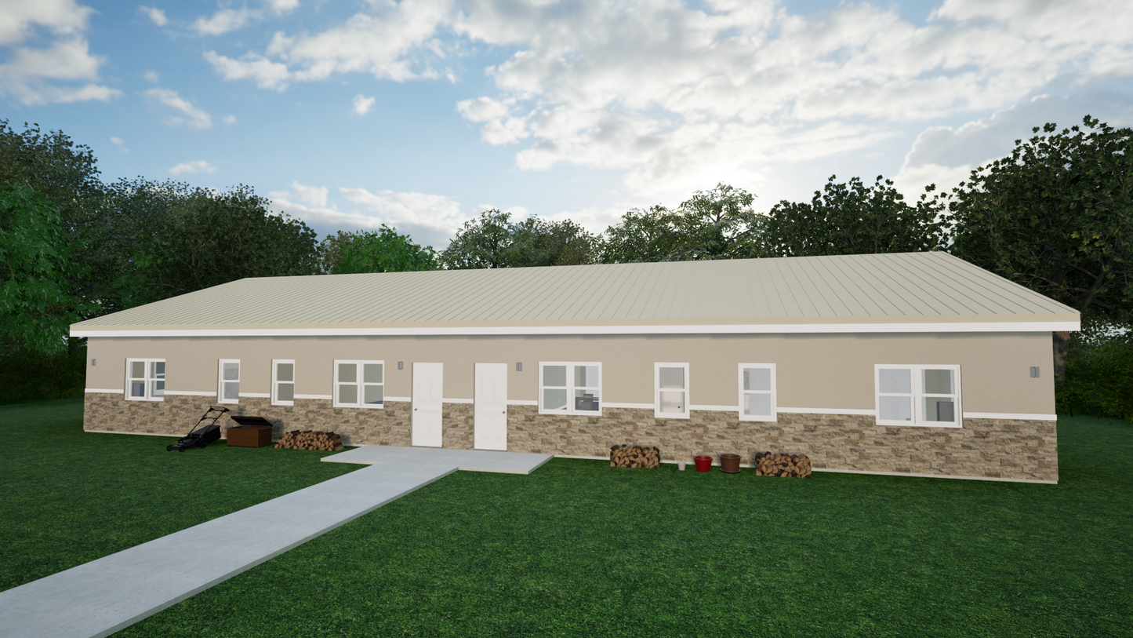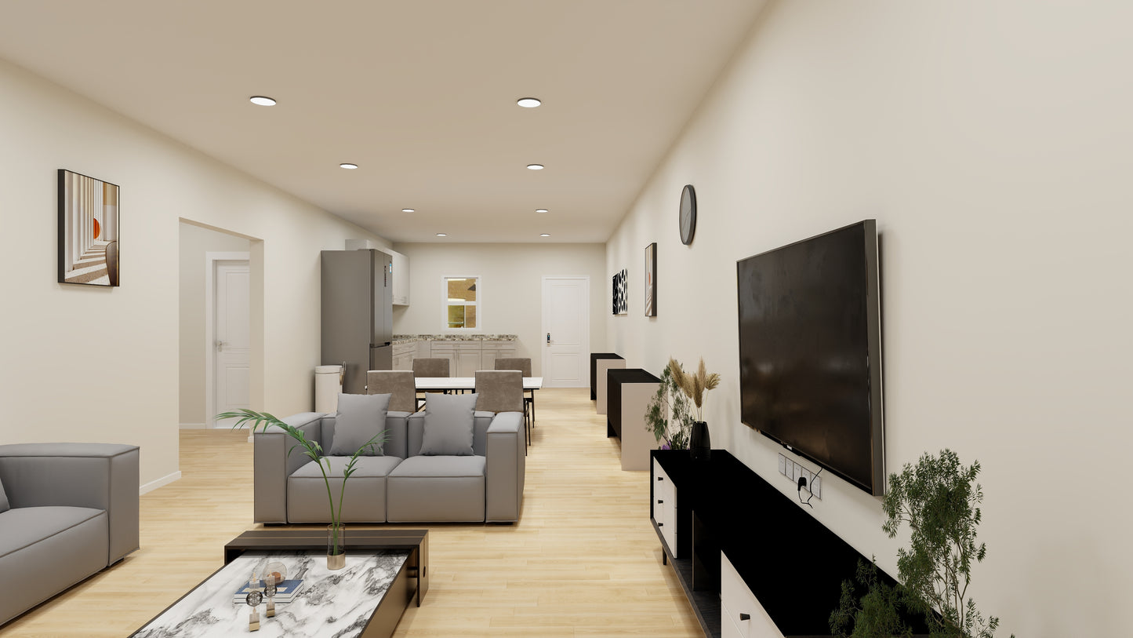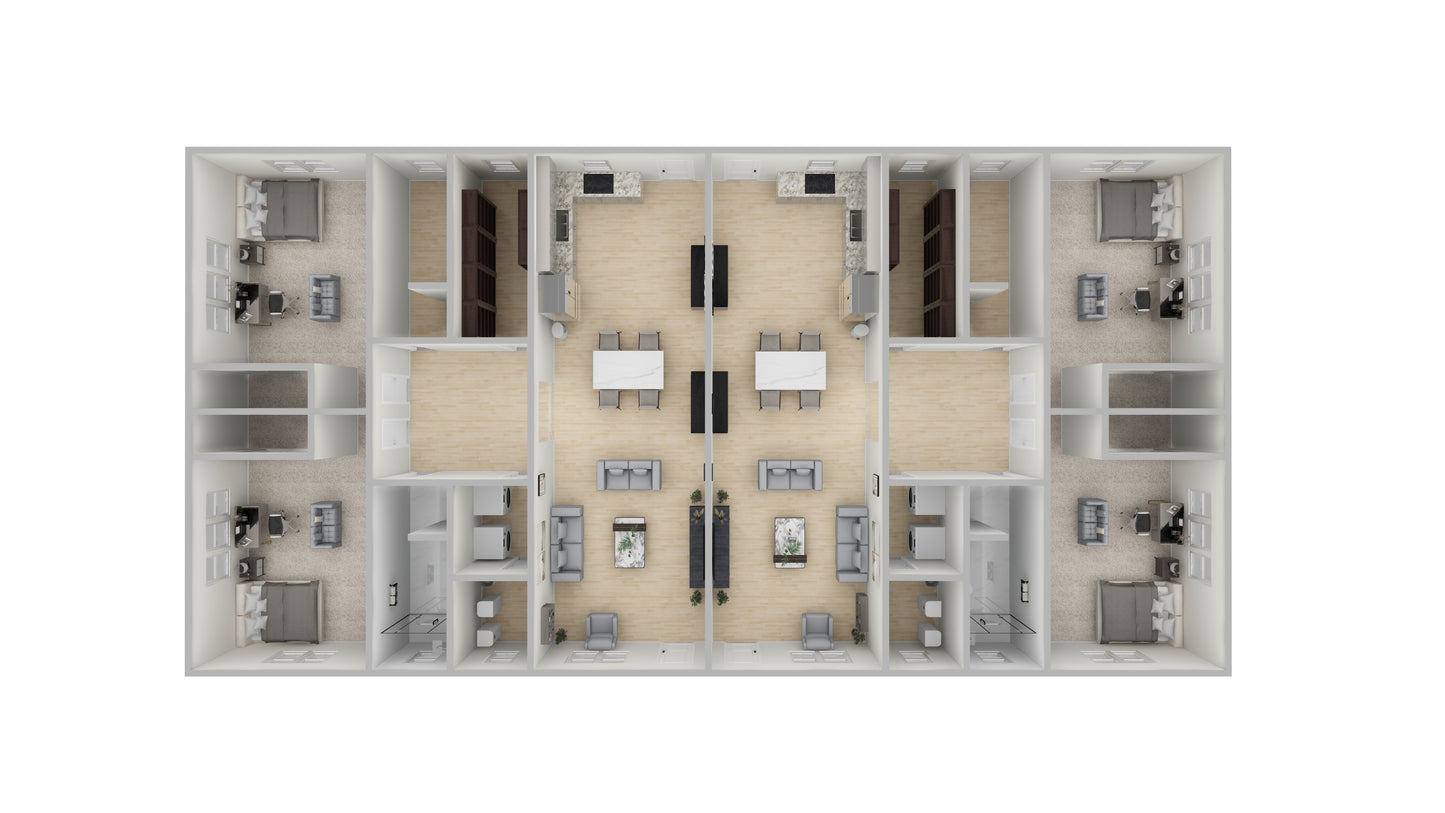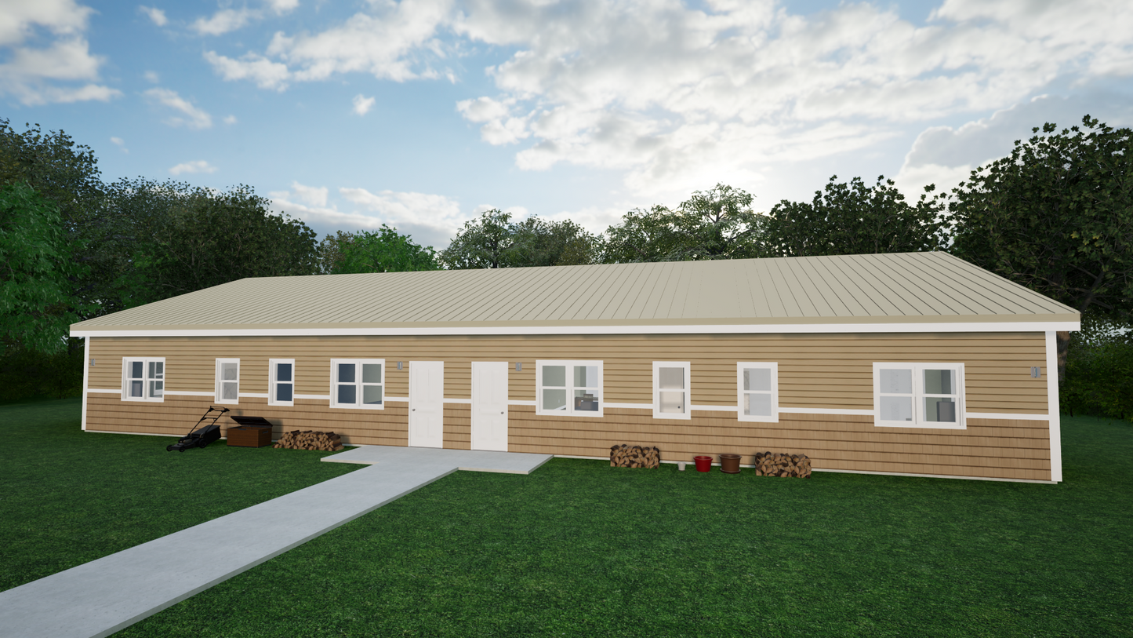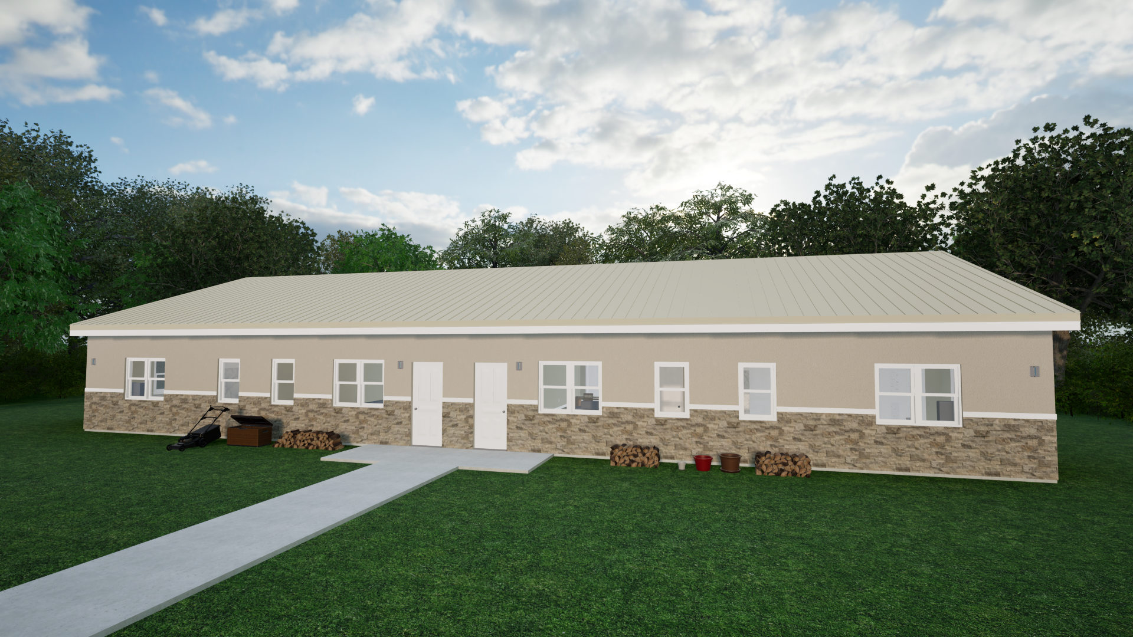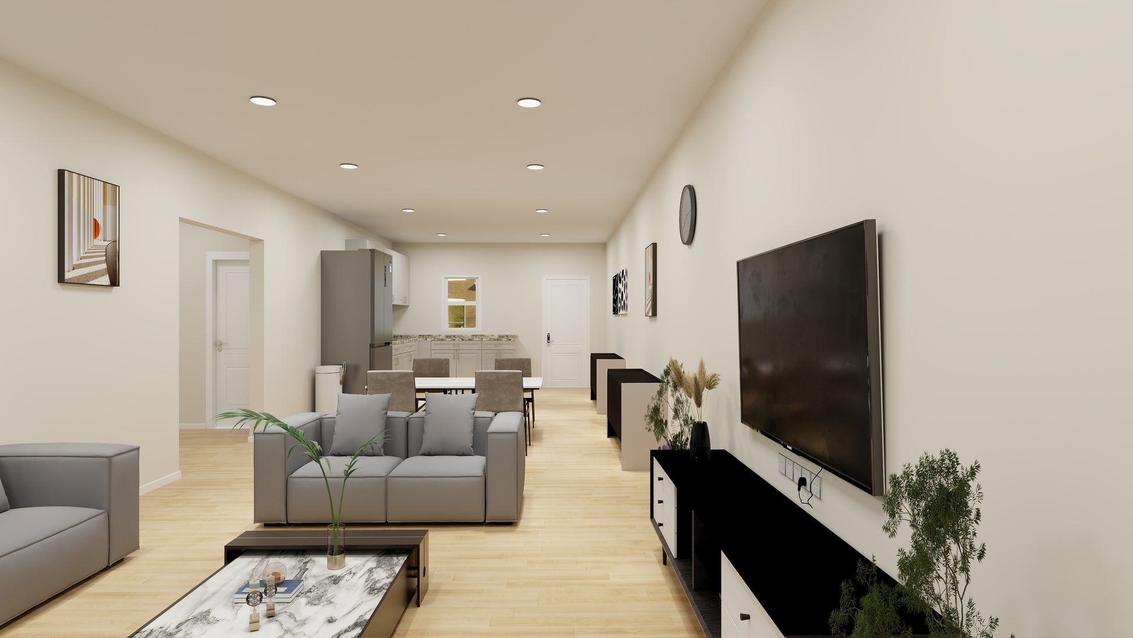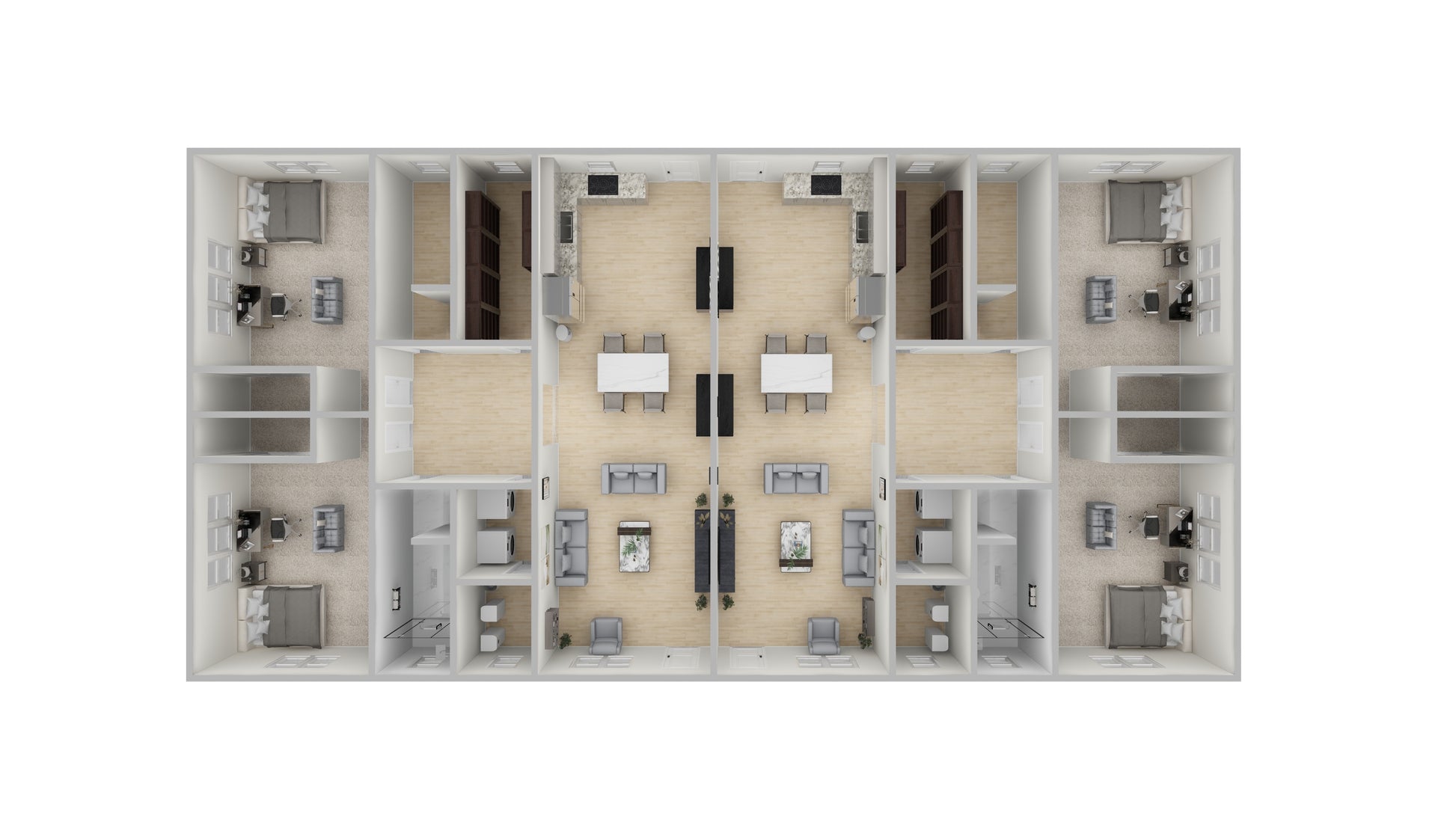1
/
of
3
J.P. Home Plans
Duplex 1 - Building Plan
Duplex 1 - Building Plan
Regular price
$400.00 USD
Regular price
Sale price
$400.00 USD
Unit price
/
per
Couldn't load pickup availability
This plan set is for 2 Bedroom, 1 Bathroom duplex design using CMU blocks or Light Frame (Wood Stud) construction. Included in this package is an PDF file of a full set of drawings, 3D Floor Plan, Interior & Exterior Rendering, and an editable CAD file.
This plan contains the following: Floor Pan, Plumbing Plan, Electrical Plan, Roof Plan, Foundation Plans, Elevations, Sections, & Structural Details.
The primary purpose of this structure is to be used as rental income with both units collecting rent or the primary homeowner living in one unit and renting out the other.
Disclaimer: This plan set is not meant for building permitting. Must be reviewed by architect or engineer in your local area.
Share
