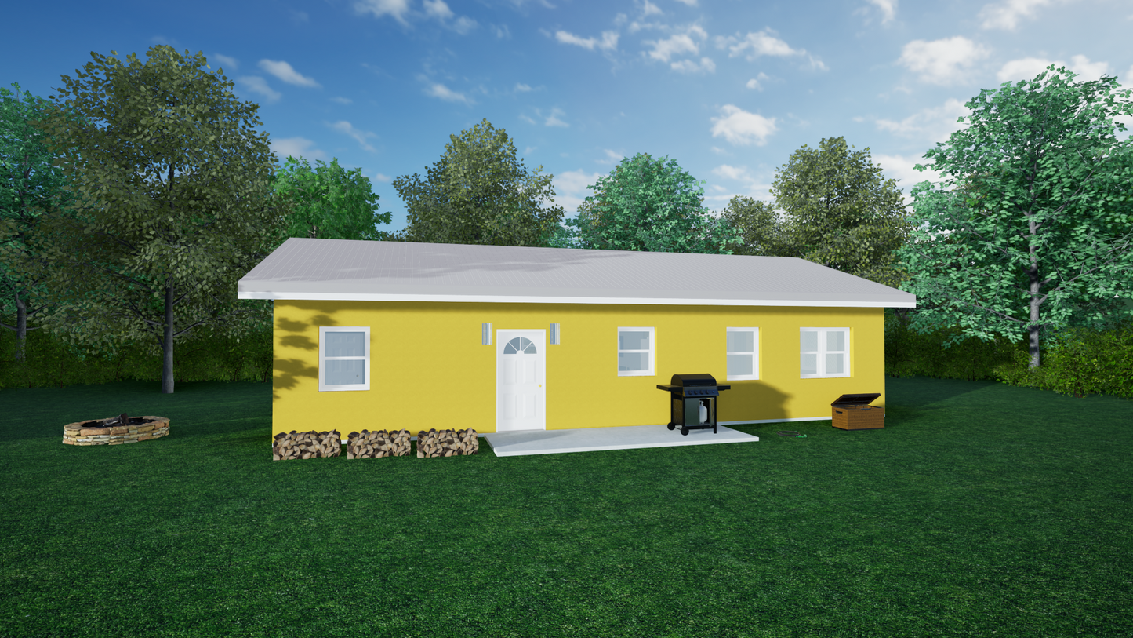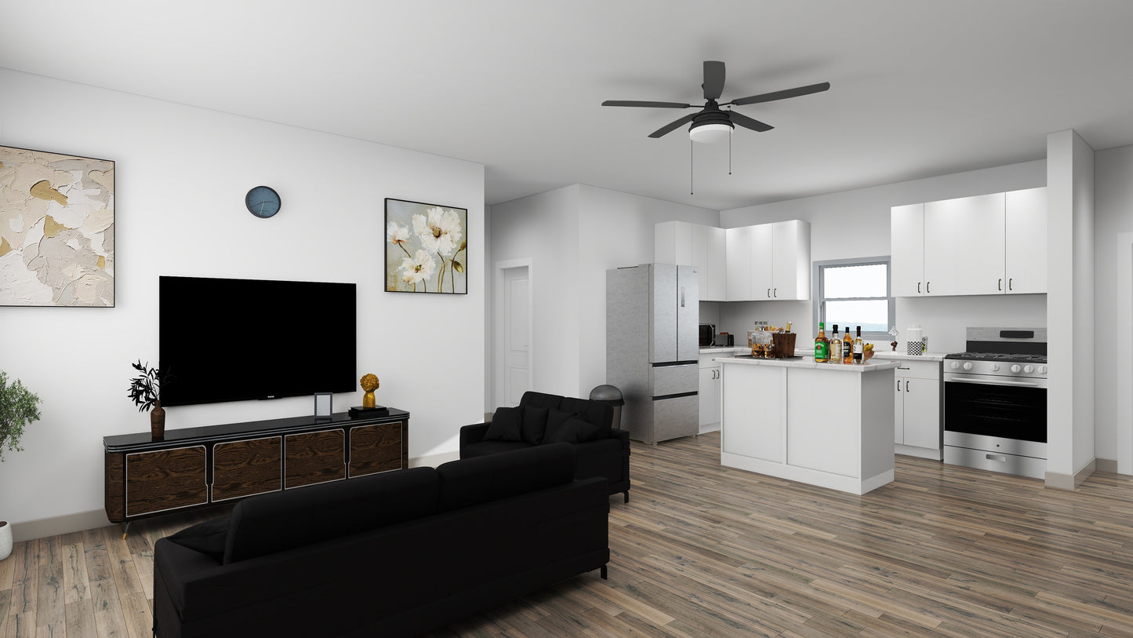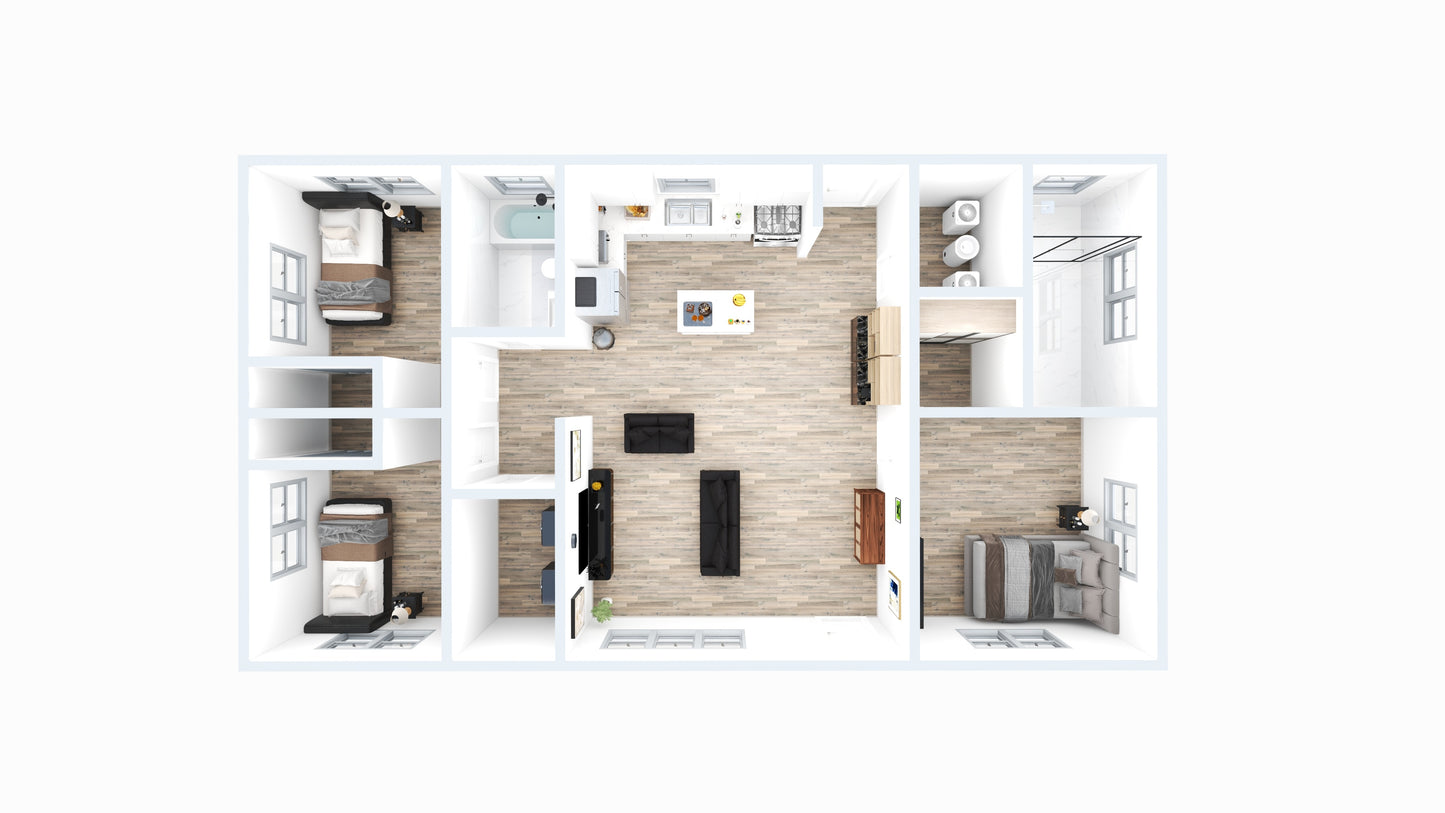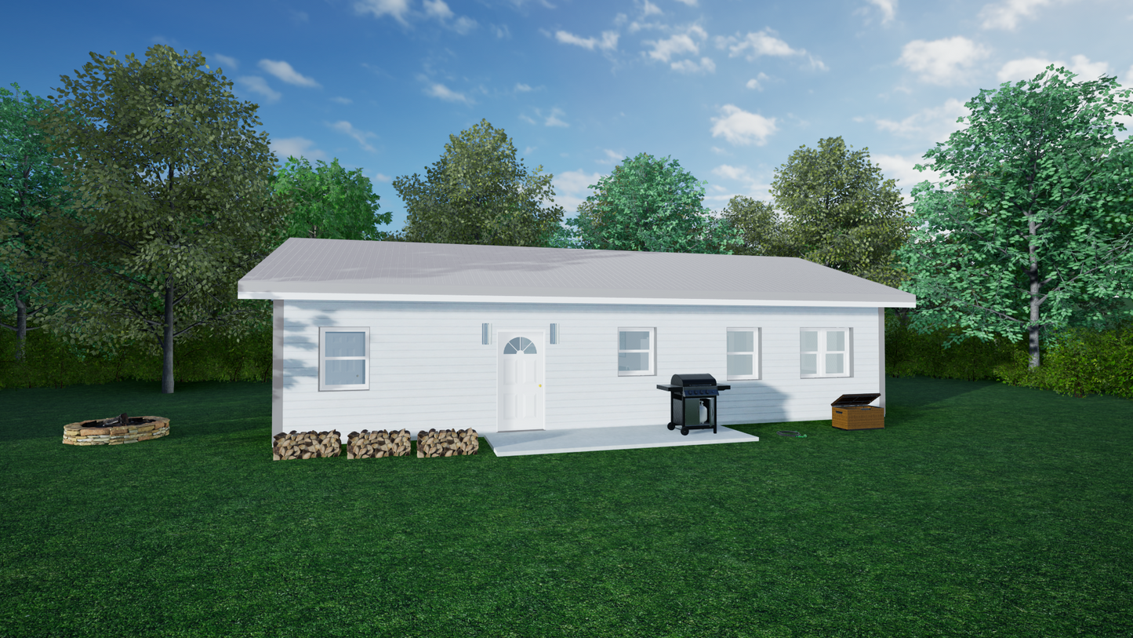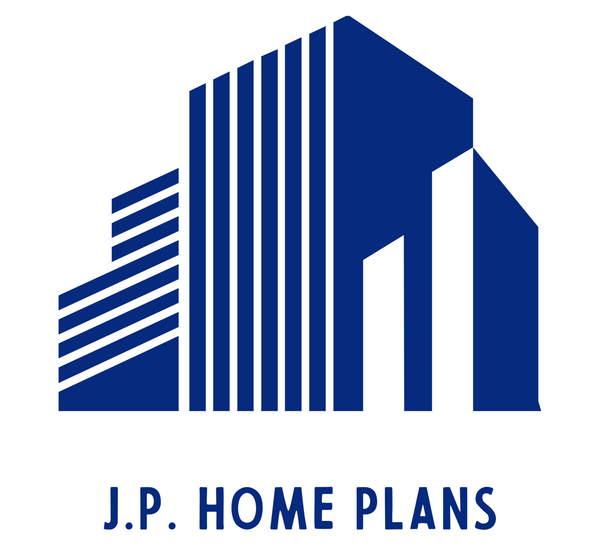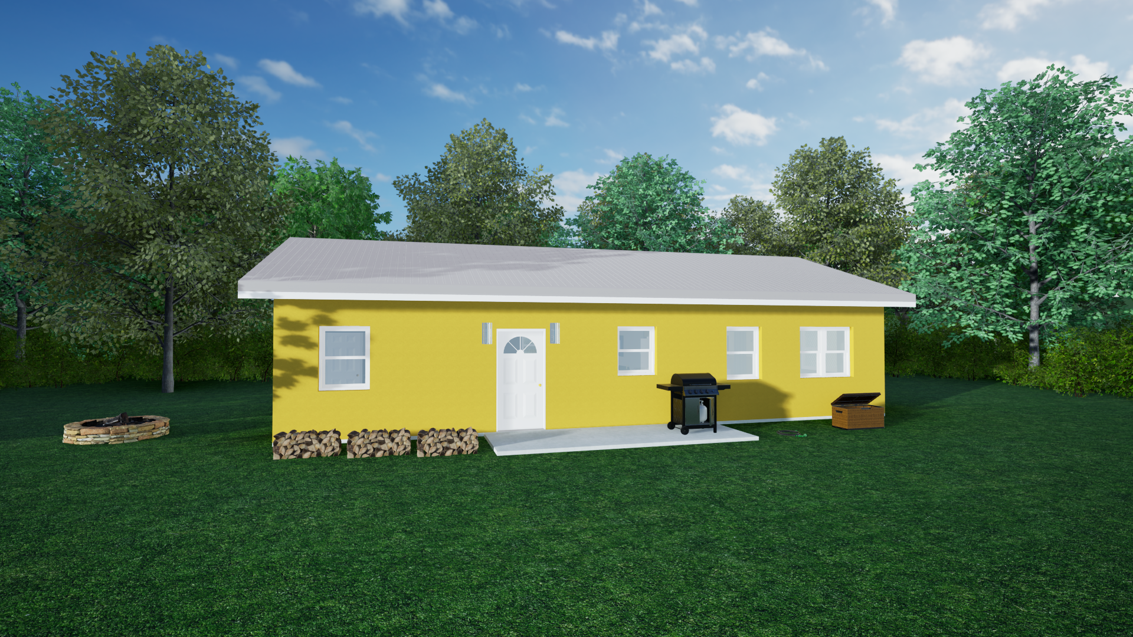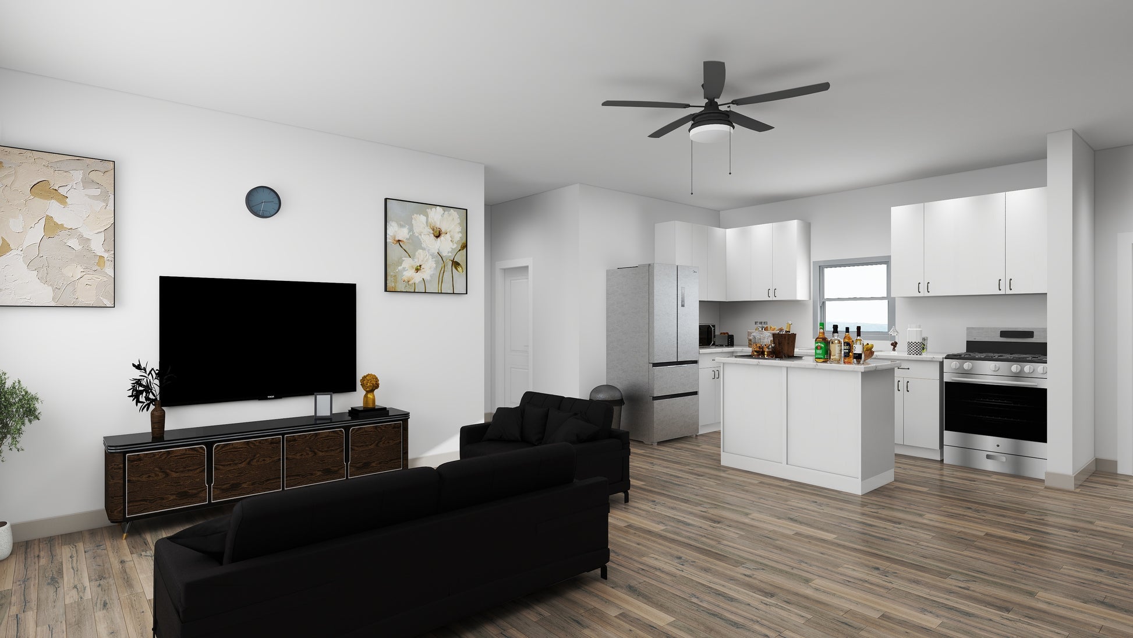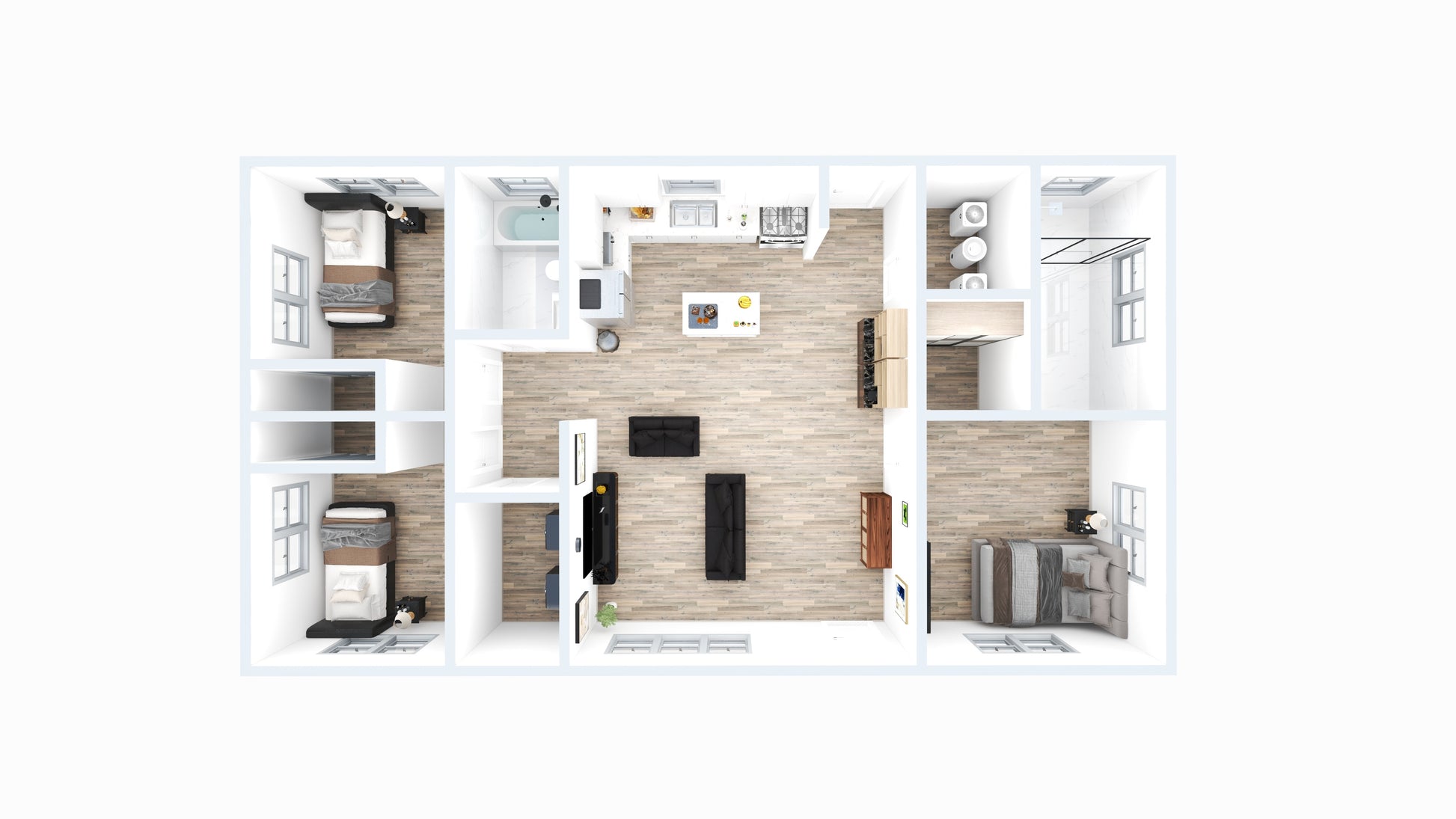J.P. Home Plans
Accessory Dwelling Unit (ADU) 1 - Building Plan
Accessory Dwelling Unit (ADU) 1 - Building Plan
Couldn't load pickup availability
This plan set is for 3 Bedroom, 2 Bathroom design using CMU Blocks or Light Frame (Wood Stud) construction. Included in this package is an PDF file of a full set of drawings, 3D Floor Plan, Interior & Exterior Rendering, and an editable CAD file.
This plan contains the following: Floor Pan, Plumbing Plan, Electrical Plan, Roof Plan, Foundation Plans, Elevations, Sections, & Structural Details.
The primary purpose of this home is for it to be built as an Accessory Dwelling Unit (ADU). It can be built in a larger backyard as an secondary residence or As an extra source of income whether it be via long term rental or Airbnb. This home can also be a primary residence for a small family who is not looking for a larger home.
Disclaimer: This plan set is not meant for building permitting. Must be reviewed by architect or engineer in your local area.
Share
